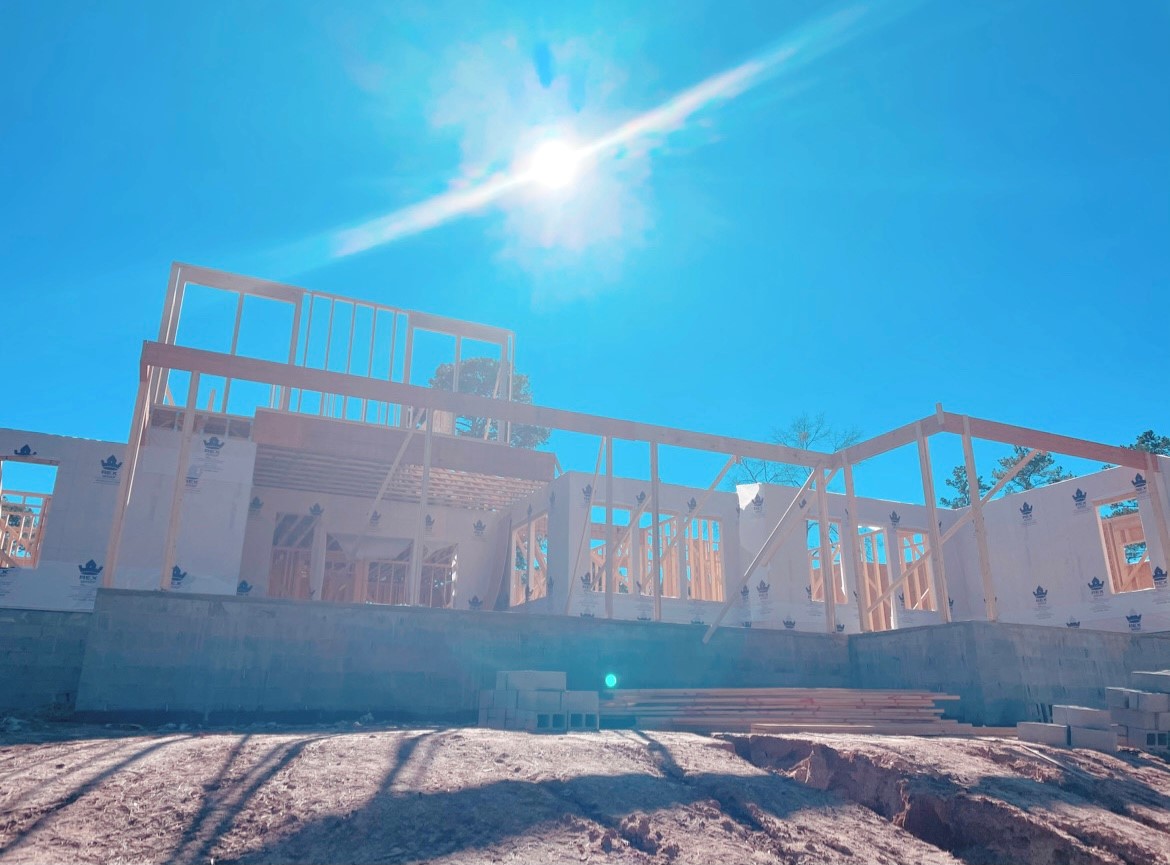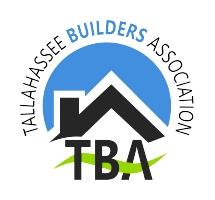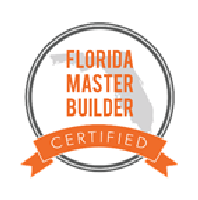We're here for you, every step of the way
Communication is the Key
When you make the decision to build a new home with Vintage Homes, we provide you with our Vintage Homes Homeowner Specification Manual, which serves as your "guideline" while your home is being built. While your home is being built, the manual will detail every stage of the construction process, as well as prepare you for each meeting that you will attend with your Vintage Homes team, which will be taking place in the weeks after your contract is signed.
Your Vintage Homes Homeowner Specification Manual has been designed to assist you through every step of the exciting process of building a new home. We ask that you read certain sections prior to your appointments to help the process flow easier. Because communication is a vital ingredient to customer satisfaction, the Vintage Homes Homeowner Specification Manual helps to answer many of your questions before, during, and after your home is completed.


The Path to Your New Home
- Meet with Builder — Initial meeting with Builder, Jerry Linder, to discuss the building process
- Design Agreement — Once you sign a Design Agreement, our team will customize a plan that fits your needs
- Evaluate Building Site — The Builder will evaluate the topography and land of your building site
- Develop Specification Manual — Both the Client and Builder will develop the specifications and materials that will be detailed in the Specification Manual
- Finalize Costs for Build — The Specification Manual is used to price out the House and finalize costs for the Build
- Secure Financing — Client will secure Financing
- Finalize Agreements — Execute Construction Agreement and Final Specifications
- Design Selections — Meet with Professional Interior Design Consultant for Design selections
9. Finalize Plans — Final Plan Review prior to Construction





